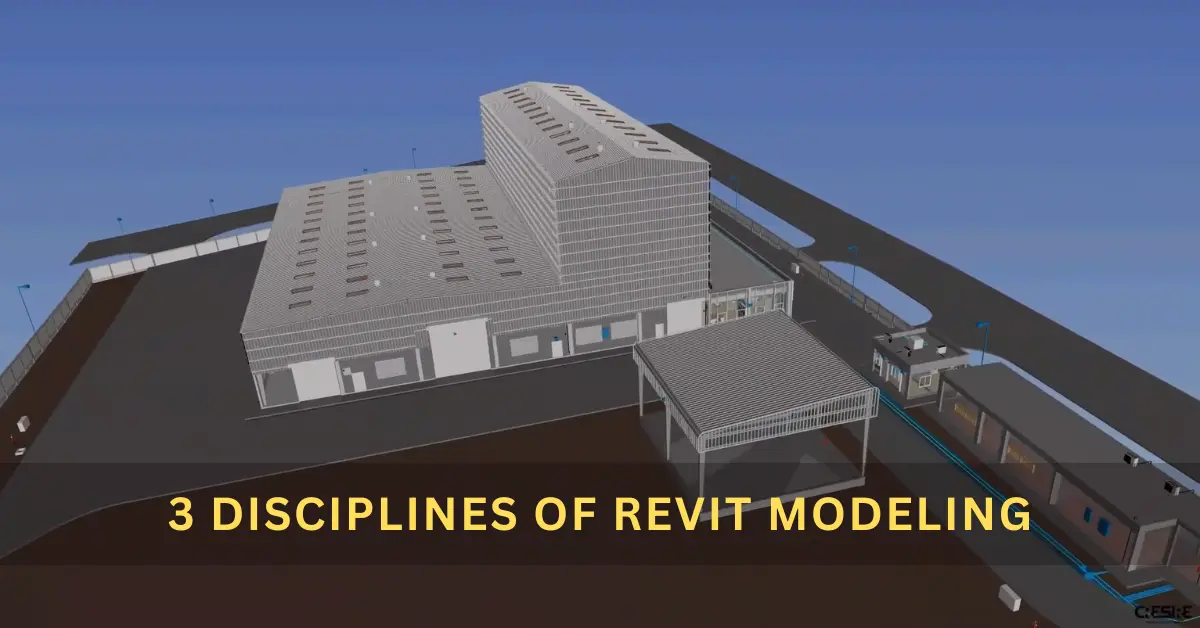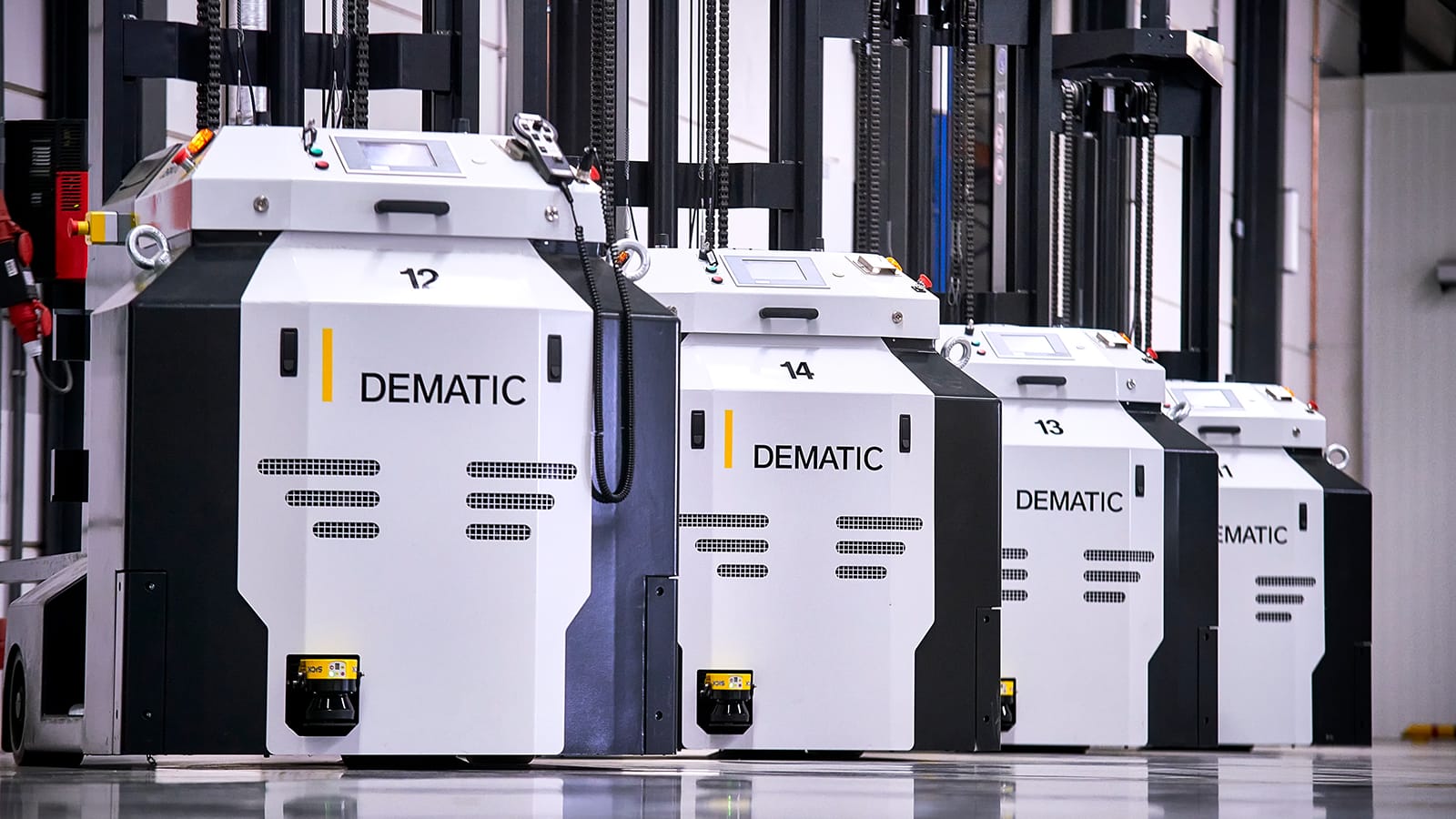Introduction
Revit modeling is at the forefront of Building Information Modeling (BIM) technology, revolutionizing the Architecture, Engineering, and Construction (AEC) industry.
Understanding the three disciplines of Revit 3D modeling is crucial for professionals in this field.
In this post, we will delve into the background of 3D Revit modeling, explain its three core disciplines, and highlight its significant benefits to the AEC industry. Let’s embark on this enlightening journey.
Understanding 3 Disciplines of Revit Modeling
Revit modeling is a dynamic and versatile tool that caters to three main disciplines:
1. Architectural Discipline
Revit’s architectural discipline focuses on the design and aesthetics of a building. It allows architects to create detailed 3D models, floor plans, elevations, and sections.
Here are some critical aspects of the architectural discipline:
- Design Flexibility: Architects can experiment with various design options, making it easier to visualize the final structure.
- Collaboration: Collaboration among architects, interior designers, and clients is seamless, as everyone works on the same model.
- Accurate Documentation: Revit generates precise construction documents, reducing errors during the construction phase.
- Sustainability: Architects can evaluate the environmental impact of their designs and make eco-friendly choices.
2. Structural Discipline
The structural discipline in Revit focuses on the stability and safety of the building’s framework.
Structural engineers benefit from Revit 3D modeling in the following ways:
- Efficient Analysis: Revit allows structural engineers to analyze the integrity of the design, ensuring it meets safety standards.
- Integration: It seamlessly integrates with structural analysis software, streamlining the engineering process.
- Material Optimization: Engineers can optimize material usage, reducing costs and environmental impact.
- Collaboration: Like the architectural discipline, collaboration is enhanced, ensuring structural and architectural elements align perfectly.
3. MEP Discipline (Mechanical, Electrical, Plumbing)
MEP professionals use Revit modeling to design the mechanical, electrical, and plumbing systems of a building. This discipline offers numerous advantages:
- Clash Detection: Revit’s clash detection feature ensures that MEP systems do not interfere with each other or the architectural elements.
- Energy Efficiency: MEP engineers can assess and improve the energy performance of a building, making it more sustainable.
- Maintenance Planning: Accurate models aid in planning, making accessing and servicing MEP systems easier.
- Cost Estimation: Revit helps estimate the costs of MEP systems, aiding in budgeting and project management.
More: Unknown Facts About Ketosis Revealed By The Experts
Benefits of Revit Modeling in the AEC Industry
Revit modeling has become an indispensable tool in the AEC industry, offering a multitude of benefits:
1. Better Collaboration between Project Stakeholders
Revit’s cloud-based platform enables real-time collaboration among architects, engineers, and contractors. Revit 3D modeling reduces errors, speeds up project completion, and fosters teamwork.
2. Improved Design Visibility for Decision Making
The Revit 3D models created in Revit allow stakeholders to visualize the final product accurately. This aids in decision-making and client communication.
3. Improved Design Efficiency using Revit 3D Modeling
Revit modeling allows the development of models in an intelligent model. Automation features in Revit, such as parametric design, reduce repetitive tasks, save time, and increase productivity.
4. Leading towards Sustainable Design
Revit’s sustainability analysis tools assist in creating environmentally friendly designs, contributing to a greener future.
5. Controlling Cost Overruns using Revit 3D modeling
Revit 3D modeling provides a comprehensive visualization of a project and offers features for optimizing designs, reducing errors, and improving project management.3d Revit modeling helps in saving costs throughout the project lifecycle.
6. Regulatory Compliance
Revit’s ability to generate accurate documentation ensures projects meet regulatory requirements and standards.
Conclusion
In conclusion, understanding the three disciplines of Revit modeling is essential for professionals in the AEC industry. Whether you are an architect, structural engineer, or MEP specialist,
Revit offers robust tools to streamline your work and enhance collaboration. Embracing Revit modeling can lead to more efficient, sustainable, and cost-effective projects, ultimately benefiting your career and the industry.
More: Six Ways To Immediately Start Selling Keto Recipes
Frequently Asked Questions – FAQs
What is Building Information Modeling (BIM)?
Building Information Modeling (BIM) is a digital representation of a building’s physical and functional characteristics. It allows professionals in the AEC industry to collaborate, simulate, and analyze the design, construction, and operation of a building.
Can Revit modeling be used for small-scale projects?
Yes, Revit modeling can be used for projects of all sizes. It offers scalability, making it suitable for small residential designs and large commercial buildings.
How does Revit 3D modeling help in clash detection?
Revit uses clash detection algorithms to identify conflicts between building systems, such as structural elements and MEP systems. This ensures that issues are resolved before construction begins.
Is Revit suitable for sustainable design practices?
Absolutely. Revit provides tools for analyzing and optimizing designs for sustainability. It helps in making informed decisions to reduce a building’s environmental impact.
Can I import external data into Revit models?
Yes, Revit supports importing various file formats, allowing you to integrate external data such as survey information, point cloud data, and more into your models.
What are the system requirements for running Revit?
The system requirements for Revit can vary depending on the version. Generally, it requires a Windows operating system, a multicore processor, ample RAM, and a dedicated graphics card for optimal performance.





